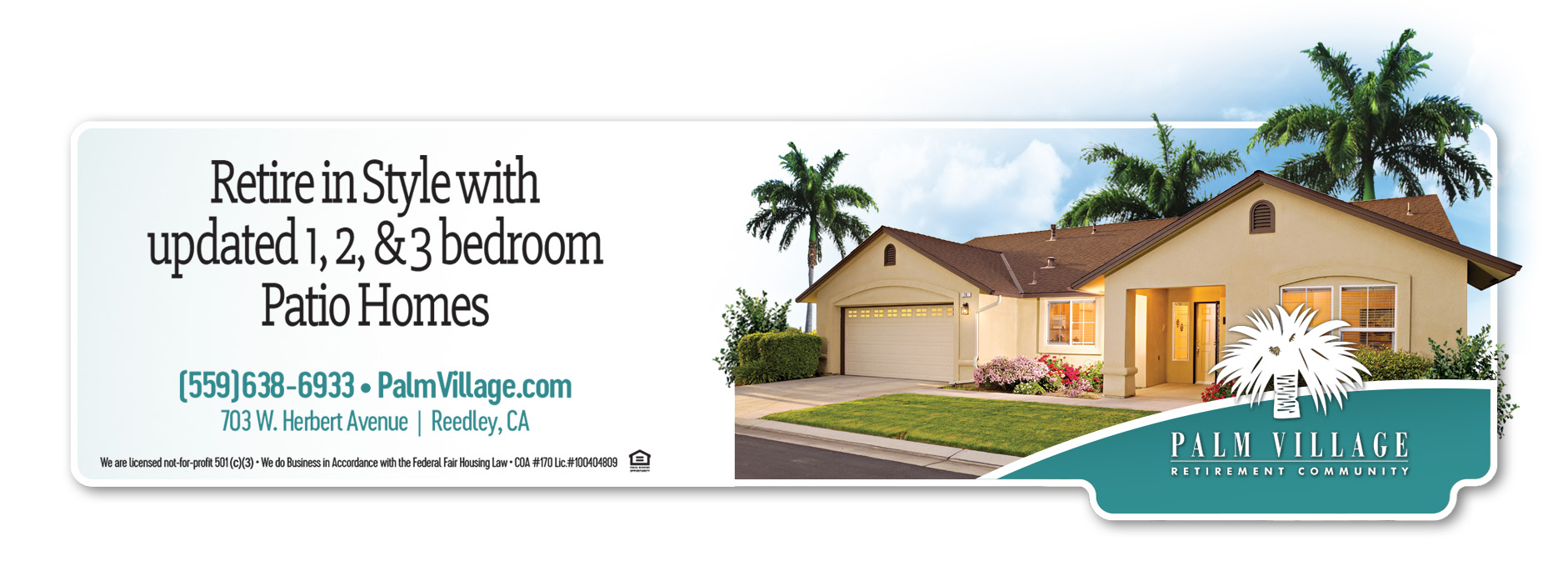
Welcome to Palm Village Independent Living
At our serene and welcoming community, we prioritize your comfort, safety, and well-being. Our updated patio homes offer a blend of elegance and practicality, providing a tranquil retreat for seniors seeking an active lifestyle.
Spacious Patio Homes:
Choose from our thoughtfully designed 1, 2, and 3 bedroom patio homes. Each residence features ample living space, large windows, and outdoor areas. Our patio homes have garages or covered patio parking.
Security and Safety:
Your peace of mind is our priority. Our community is equipped with 24/7 security, and emergency call systems. Rest easy knowing that you’re in a safe environment.
Culinary Delights:
Savor delicious lunches prepared by our talented kitchen staff. Our dining options cater to various dietary preferences, ensuring a delightful culinary experience for every resident. Enjoy the camaraderie of dining with other residents.
Barbara’s our 1950’s style diner offers refreshments and meals to-go and a cozy spot to enjoy time with friends and family.
Engaging Activities:
Stay active and socialize with fellow residents through our diverse activities. From Chapel Services, fitness classes, art workshops, and travel outings, there’s something for everyone.
Hassle-Free Living:
Forget about home maintenance worries. We take care of routine repairs and landscaping. Housekeeping services can be provided for an additional fee.
Lush Landscaping:
Our beautifully landscaped grounds provide a serene backdrop for leisurely walks, picnics, and outdoor gatherings. Enjoy the natural beauty that surrounds you.
Access to Skilled Nursing & Rehabilitation
As a resident of Palm Village, you are given priority to Skilled Nursing and Rehabilitation on campus! Providing essential care when you need assistance to recover from surgery, illness, or injury, skilled nurses provide personalized care, administer medications, and monitor your progress.
Join our vibrant community and embrace a lifestyle that combines independence, comfort, and camaraderie. Contact us today to schedule a tour and experience the warmth of our Independent Senior Living!
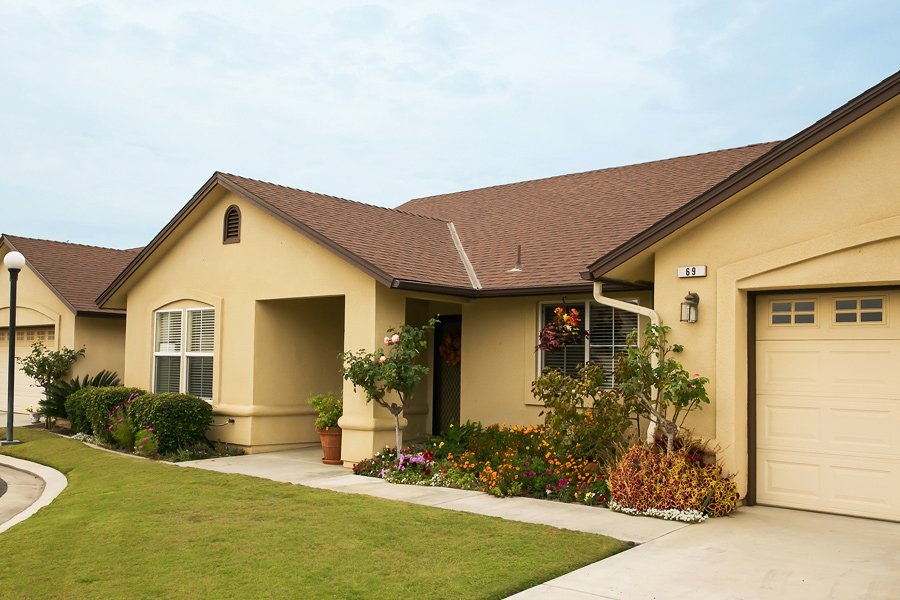

Garage Options
Also available with Carports

One, Two or Three Bedroom
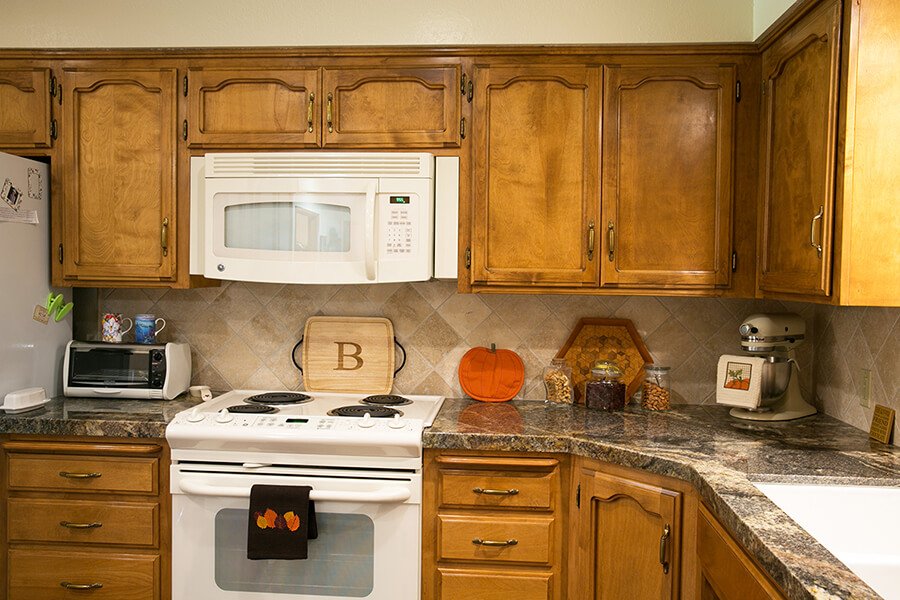

Spacious Kitchens
Features Fine Oak Cabinetry

Granite Counter Top Options
Tile Countertops available
FEATURES
Covered Services Included in Monthly Service Fee
Spacious kitchens with granite counter tops and tile floor options
Private courtyards
Covered parking or one or two car garage
One, two or three bedrooms
One, one-and-a-half or two bathrooms
Generous storage & closet space
Wall-to-wall carpeting & Fashion draperies
Washer & dryer hookups or full utility room
Lunch is provided daily to Independent Living residents
Security
Interior & exterior maintenance with year-round lawn care
City utilities
Activities on and off campus
Scheduled transportation
Access to Palm Village Amenities
Priority entrance to all levels of care
Religious Services
Chaplain for all residents
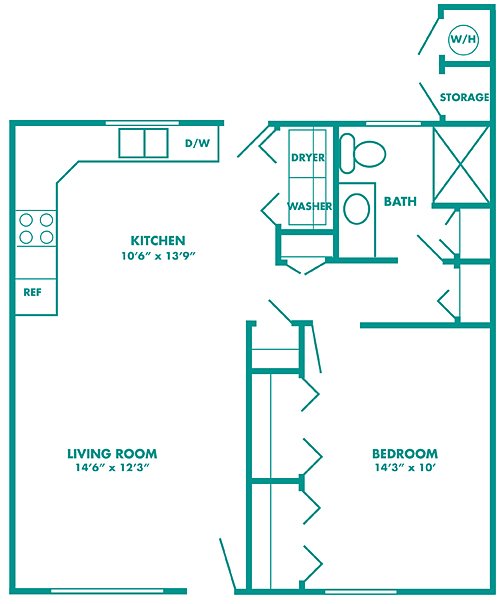
Patio Home, 675 square feet, 1 bedroom / 1 bath with covered parking
Pricing with 36-month amortization:
Entrance fee** $102,000 $77,000 | Monthly service fee $942 (1 person) $1,118 (2 persons)
Entrance Fee for the second resident moving in on initial move-in date or later: $19,000
**The Entrance Fee for an Independent Living Patio Home is paid only once, at the time of move-in. A portion of the Entrance Fee is refundable during the first 36 months. No Entrance Fee is paid for Assisted Living, Memory Care or Skilled Nursing.
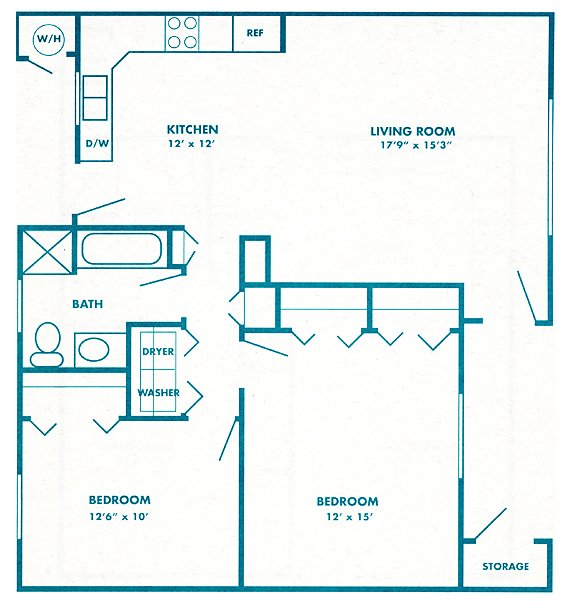
Patio Home, 1,050 square feet, 2 bedrooms/ 1 bath with covered parking
Pricing with 36-month amortization:
Entrance fee** $119,000 $92,000 | Monthly service fee $1,020 (1 person) $1,227 (2 persons)
Entrance Fee for the second resident moving in on initial move-in date or later: $19,000
**The Entrance Fee for an Independent Living Patio Home is paid only once, at the time of move-in. A portion of the Entrance Fee is refundable during the first 36 months. No Entrance Fee is paid for Assisted Living, Memory Care or Skilled Nursing.
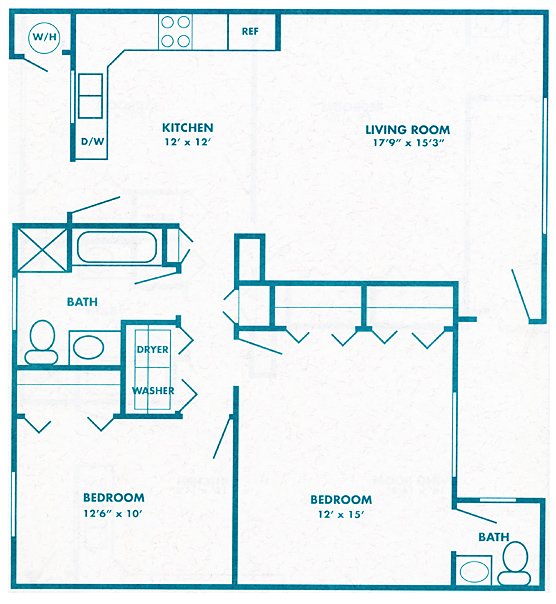
Patio Home, 1,050 square feet, 2 bedrooms/ 1.5 bath with covered parking
Pricing with 36-month amortization:
Entrance fee** $123,500 $95,000 | Monthly service fee $1,020 (1 person) $1,227 (2 persons)
Entrance Fee for the second resident moving in on initial move-in date or later: $19,000
**The Entrance Fee for an Independent Living Patio Home is paid only once, at the time of move-in. A portion of the Entrance Fee is refundable during the first 36 months. No Entrance Fee is paid for Assisted Living, Memory Care or Skilled Nursing.
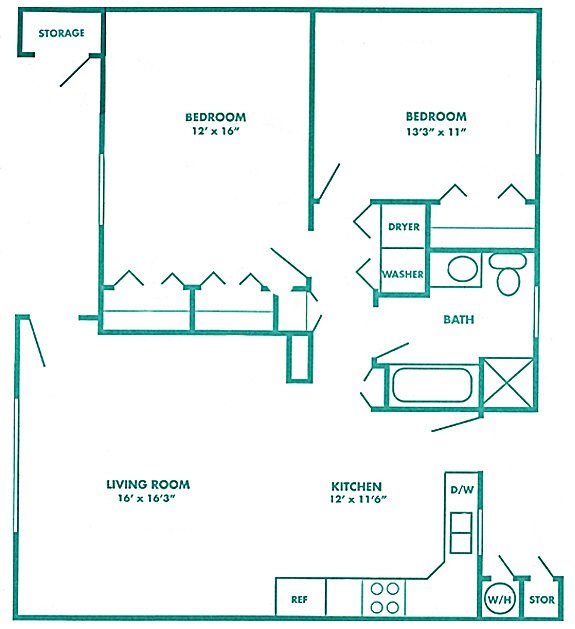
Patio Home, 1,120 square feet, 2 bedrooms/ 1 bath with covered parking
Pricing with 36-month amortization:
Entrance fee** $130,300 $98,000 | Monthly service fee $1,020 (1 person) $1,227 (2 persons)
Entrance Fee for the second resident moving in on initial move-in date or later: $19,000
**The Entrance Fee for an Independent Living Patio Home is paid only once, at the time of move-in. A portion of the Entrance Fee is refundable during the first 36 months. No Entrance Fee is paid for Assisted Living, Memory Care or Skilled Nursing.
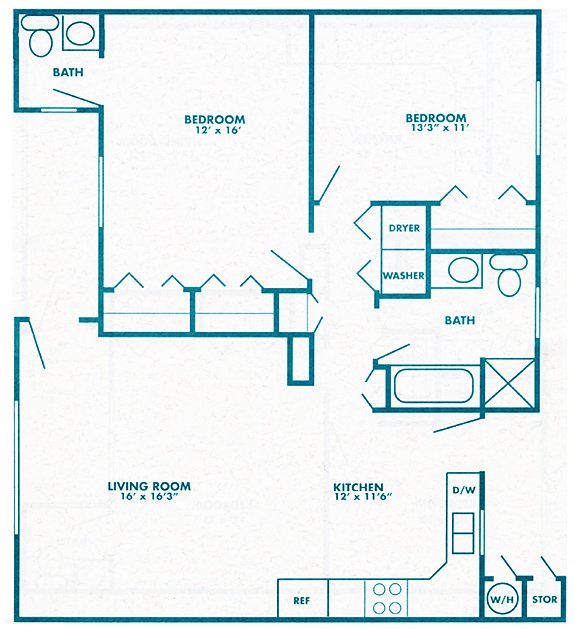
Patio Home, 1,120 square feet, 2 bedrooms/ 1.5 bath with covered parking
Pricing with 36-month amortization:
Entrance fee** $136,000 $102,000 | Monthly service fee $1,020 (1 person) $1,227 (2 persons)
Entrance Fee for the second resident moving in on initial move-in date or later: $19,000
**The Entrance Fee for an Independent Living Patio Home is paid only once, at the time of move-in. A portion of the Entrance Fee is refundable during the first 36 months. No Entrance Fee is paid for Assisted Living, Memory Care or Skilled Nursing.

Patio Home, 1,120 square feet, 2 bedrooms / 1.5 bath with 1 car garage
Pricing with 36-month amortization:
Entrance fee** $146,160 $109,000 | Monthly service fee $1,020 (1 person) $1,227 (2 persons)
Entrance Fee for the second resident moving in on initial move-in date or later: $19,000
**The Entrance Fee for an Independent Living Patio Home is paid only once, at the time of move-in. A portion of the Entrance Fee is refundable during the first 36 months. No Entrance Fee is paid for Assisted Living, Memory Care or Skilled Nursing.
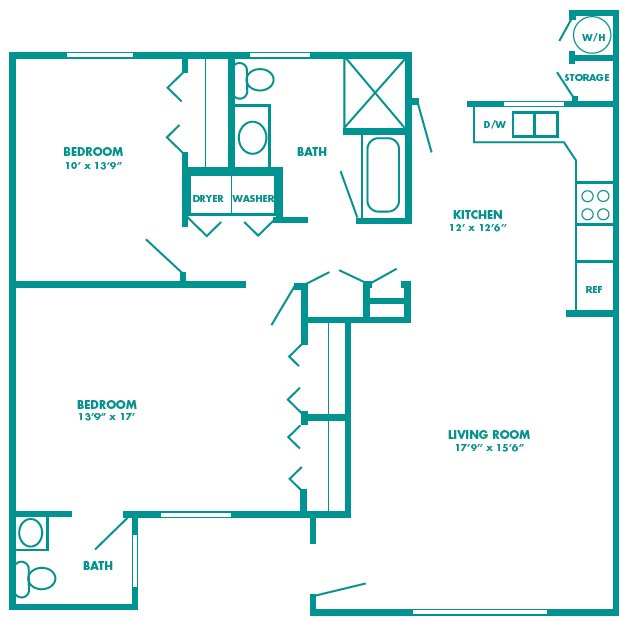
Patio Home, 1,220 square feet, 2 bedrooms/ 1.5 bath with covered parking
Pricing with 36-month amortization:
Entrance fee** $159,800 $107,000 | Monthly service fee $1,020 (1 person) $1,227 (2 persons)
Entrance Fee for another resident in place of initial 1st or 2nd resident
Entrance Fee for the second resident moving in on initial move-in date or later: $19,000
**The Entrance Fee for an Independent Living Patio Home is paid only once, at the time of move-in. A portion of the Entrance Fee is refundable during the first 36 months. No Entrance Fee is paid for Assisted Living, Memory Care or Skilled Nursing.
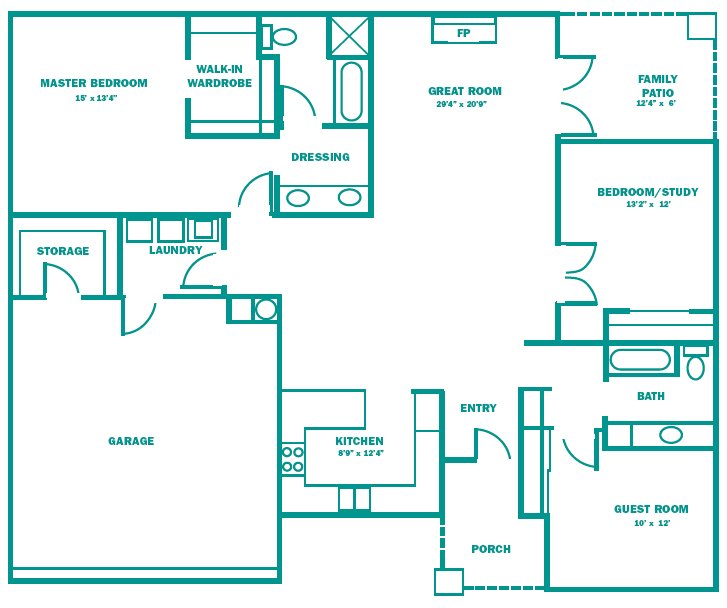
Patio Home, 1,660 Square feet, 3 bedrooms/ 2 bath with 2 car garage
Pricing with 36-month amortization:
Entrance fee** $219,900 $157,000 | Monthly service fee $1,222.00 for one person, $1,485.00 for two.
Entrance Fee for the second resident moving in on initial move-in date or later: $19,000
**The Entrance Fee for an Independent Living Patio Home is paid only once, at the time of move-in. A portion of the Entrance Fee is refundable during the first 36 months. No Entrance Fee is paid for Assisted Living, Memory Care or Skilled Nursing.
